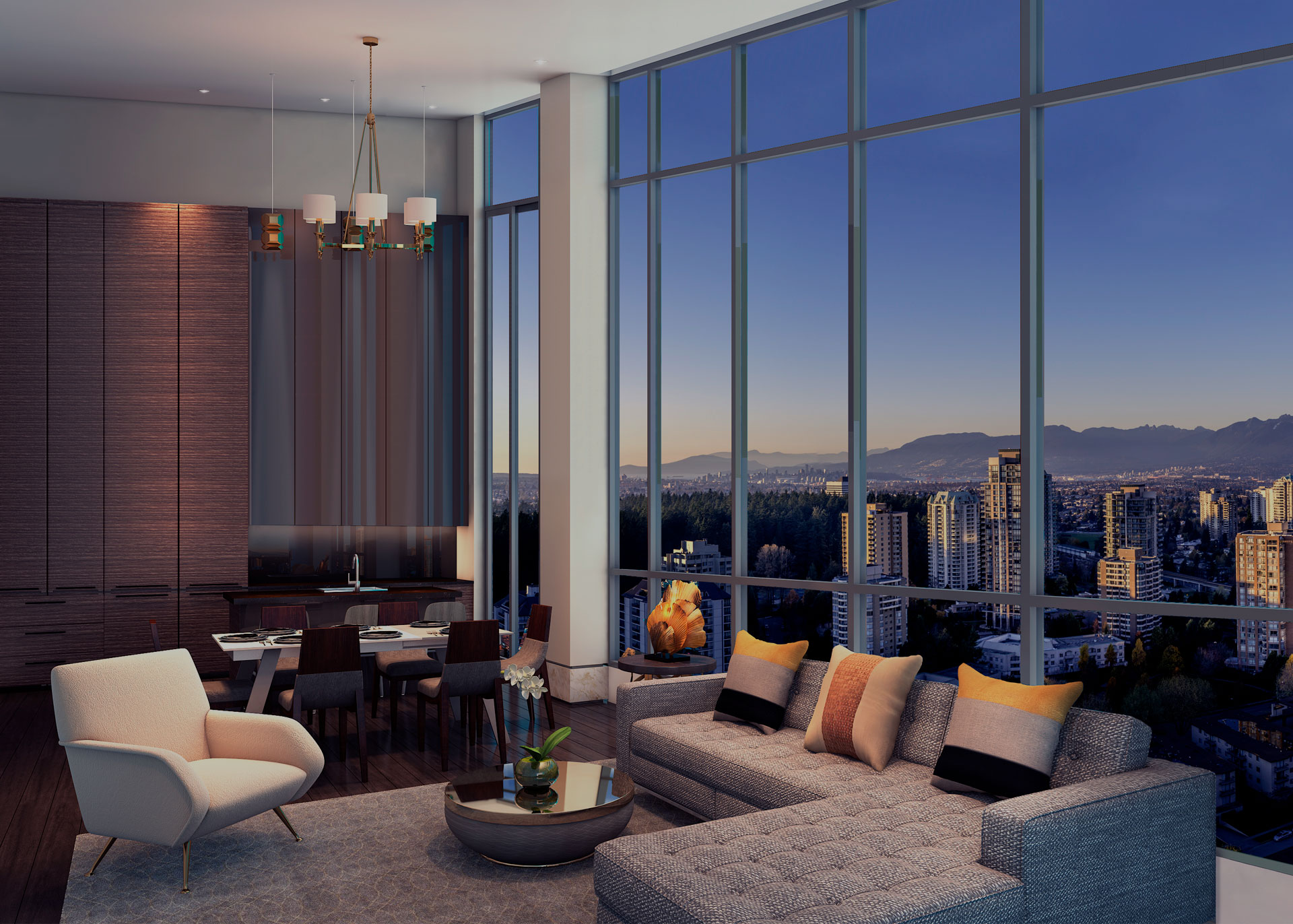
The developer reserves the right to make changes and modifications to the information contained herein without prior notice. Dimensions, sizes, areas, specifications, layouts and materials are approximate only and subject to change without notice. E.&O.E.